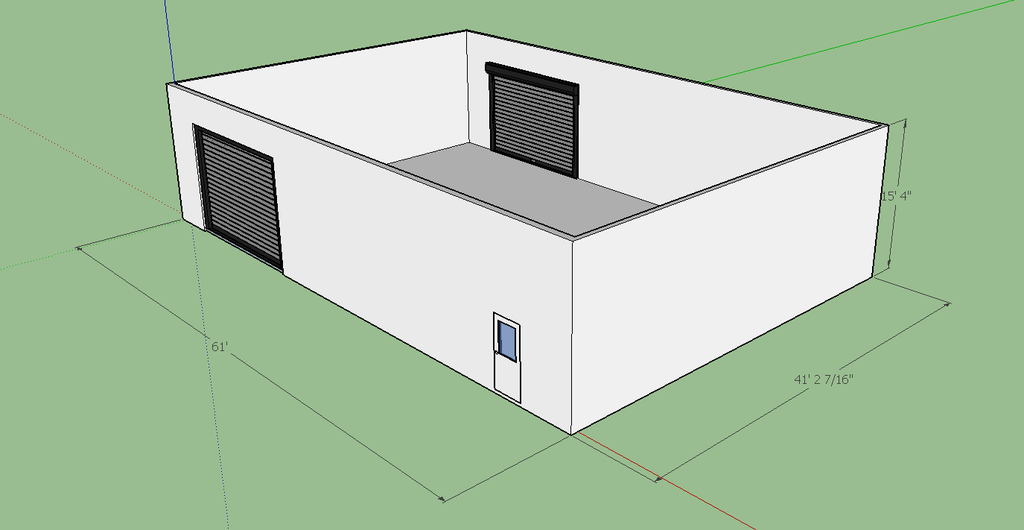Originally posted by John -- '02 HAWK
View Post
Announcement
Collapse
No announcement yet.
Free online architectural design site?
Collapse
X
-

It's going to be 2 stories tall, bottom floor is all shop, upper floor is all living quarters, 40x60x15 on the inside. I figure with a 15' roof I'll be able to get anything high enough to get under it with a lift. 12' doors.
Edit: One thing I haven't decided on yet was whether or not to 1) have an exterior and interior entrance into the living quarters 2) have a standard door/stairwell into the living quarters or 3) have a sliding floor section that will open and close allowing entry into the living quarters. Obviously 3 would be most ballin', but also the most expensive and possibly the biggest PITA of the whole deal. The section of flooring would have to be large enough to slide out of the way so you didn't hit your head on the "ceiling" as you're walking into the residence.Last edited by racrguy; 05-10-2015, 07:06 PM.
Comment
-
Interesting. Looks like you dropped the rectangle and brought up walls around the edges rather than the "drop rectangle and grow tool". Is that right? If so, how'd you draw the walls? Rectangle on the vertical and then use offset tool for each wall?Originally posted by Taya Kyle, American GunThere comes a time when honest debate, serious diplomatic efforts, and logical arguments have been exhausted and only men and women willing to take up arms against evil will suffice to save the freedom of a nation or continent.
Comment
-
If you are enclosing the second floor, and not going with an open industrial loft design, then yes have an exterior entrance that opens to a small 4- 5' landing. enclosing will help the power bill as well. Remember you can get discounts for solar, wind, and geothermalOriginally posted by racrguy View Post1) have an exterior and interior entrance into the living quarters
3 floors would be most ballin', but also the most expensive and possibly the biggest PITA of the whole deal.
If your doing a gable roof (typical house style) you can use a higher pitch and convert the roof into a living space . But be careful where your building this as 3 floors in the city limits may require an elevator
Comment
-
I drew the 40'x60' base then used the offset tool to make another 6" larger, then used the push pull tool to draw up the walls. You make holes in the walls for doors and windows with the line/rectangle tool, then you push the inside out through the outside. It should snap to the outside wall, when it does that just delete the plane and it'll create your hole.Originally posted by Darren M View PostInteresting. Looks like you dropped the rectangle and brought up walls around the edges rather than the "drop rectangle and grow tool". Is that right? If so, how'd you draw the walls? Rectangle on the vertical and then use offset tool for each wall?
Not going to build in city limits, but I could get away with a smaller footprint doing it that way vs making a full footprint second floor if I use the gabling as more living area. I plan to design a hipped roof, but that can change if I decide to do that.Originally posted by John -- '02 HAWK View PostIf you are enclosing the second floor, and not going with an open industrial loft design, then yes have an exterior entrance that opens to a small 4- 5' landing. enclosing will help the power bill as well. Remember you can get discounts for solar, wind, and geothermal
If your doing a gable roof (typical house style) you can use a higher pitch and convert the roof into a living space . But be careful where your building this as 3 floors in the city limits may require an elevator
If you downloaded google sketchup, you got some shady shit. Google doesn't own sketchup anymore. Go HERE and select "Personal Projects." You'll download SketchupMake, that's the free version.Originally posted by Matt View PostGoogle sketchup gave my home computer a virus when i downloaded it. Last edited by racrguy; 05-11-2015, 08:02 AM.
Last edited by racrguy; 05-11-2015, 08:02 AM.
Comment
Comment