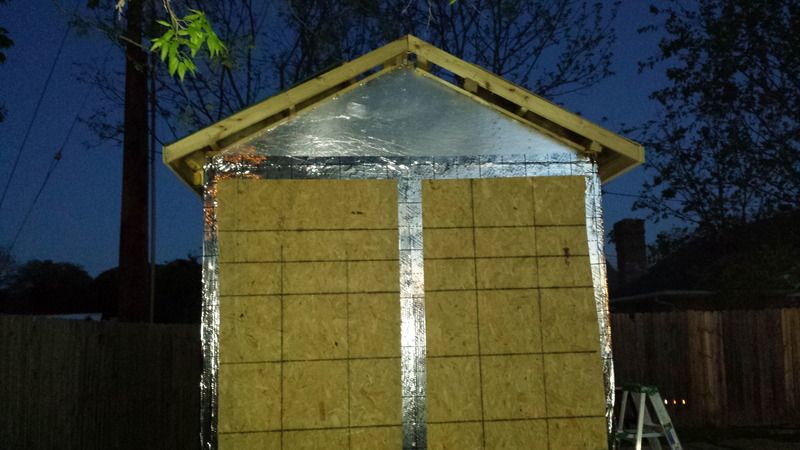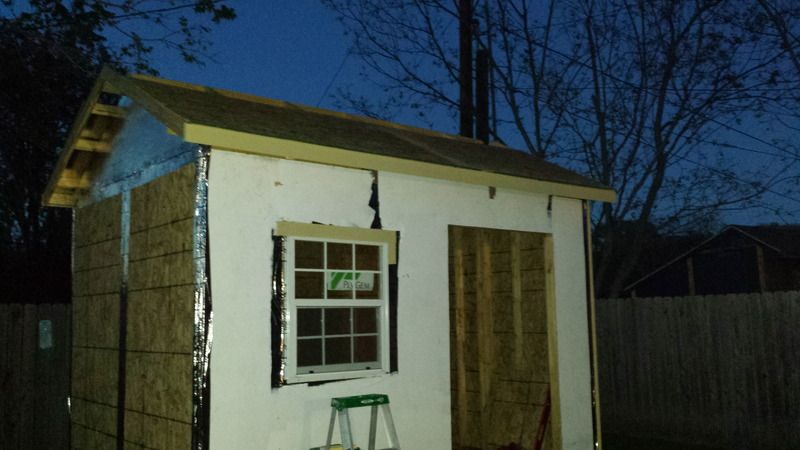Well, I managed to get the first sheet of decking up today and that was about it. We had a lot of errands to run.
I managed to get an 82" piece of decking up by myself. I set 3 nails along the leading edge of the fascia board, started the decking up the roof and started turning it to catch the nails and worked it up onto the roof. It isn't fully nailed, I need to come up with a 6 or 8' ladder to get up there and finish up. I am hoping over the next couple of days I can finish the decking and get some paper down on it.
Sent from my SAMSUNG-SGH-I337 using Tapatalk
I managed to get an 82" piece of decking up by myself. I set 3 nails along the leading edge of the fascia board, started the decking up the roof and started turning it to catch the nails and worked it up onto the roof. It isn't fully nailed, I need to come up with a 6 or 8' ladder to get up there and finish up. I am hoping over the next couple of days I can finish the decking and get some paper down on it.
Sent from my SAMSUNG-SGH-I337 using Tapatalk


Comment