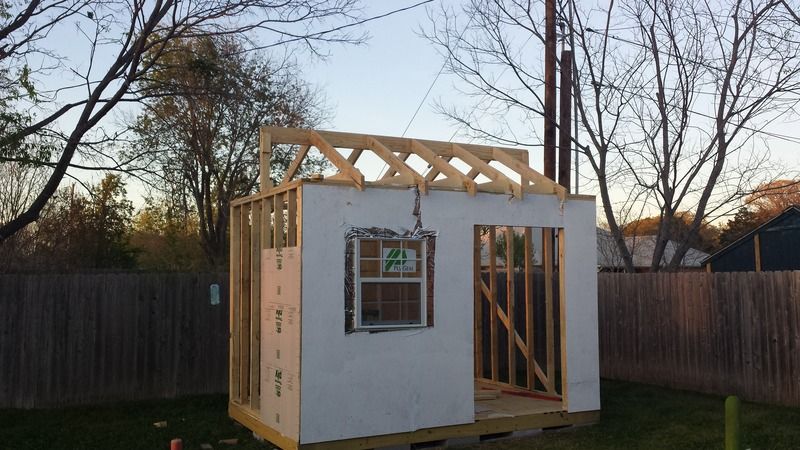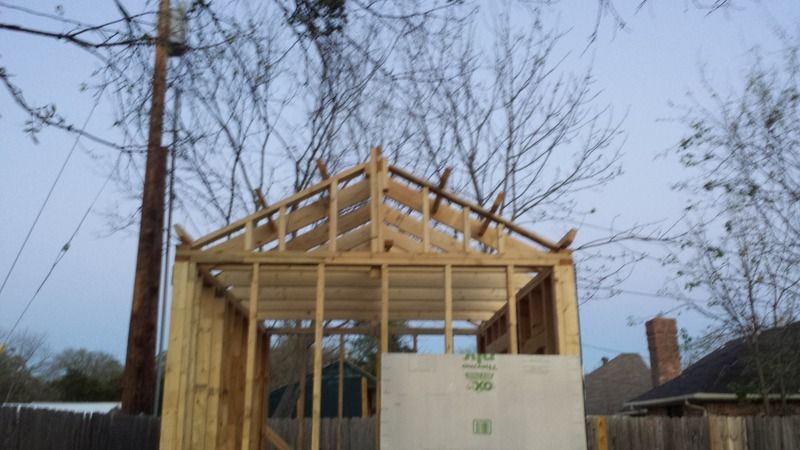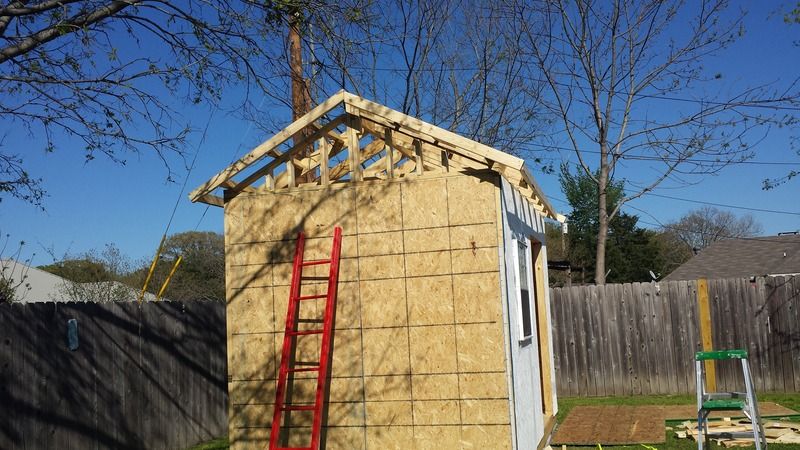Thanks. I didn't realize how big it was going to be (tall) until the walls were up. The roof uwill add ~2.5' in height making it about 12' from grade to peak.
It will allow much more storage than an entry level tuff shed. It looks like they are framed at a 7'? Plate height. I am at 8' and should have some loft space
Sent from my SAMSUNG-SGH-I337 using Tapatalk
It will allow much more storage than an entry level tuff shed. It looks like they are framed at a 7'? Plate height. I am at 8' and should have some loft space
Sent from my SAMSUNG-SGH-I337 using Tapatalk




Comment