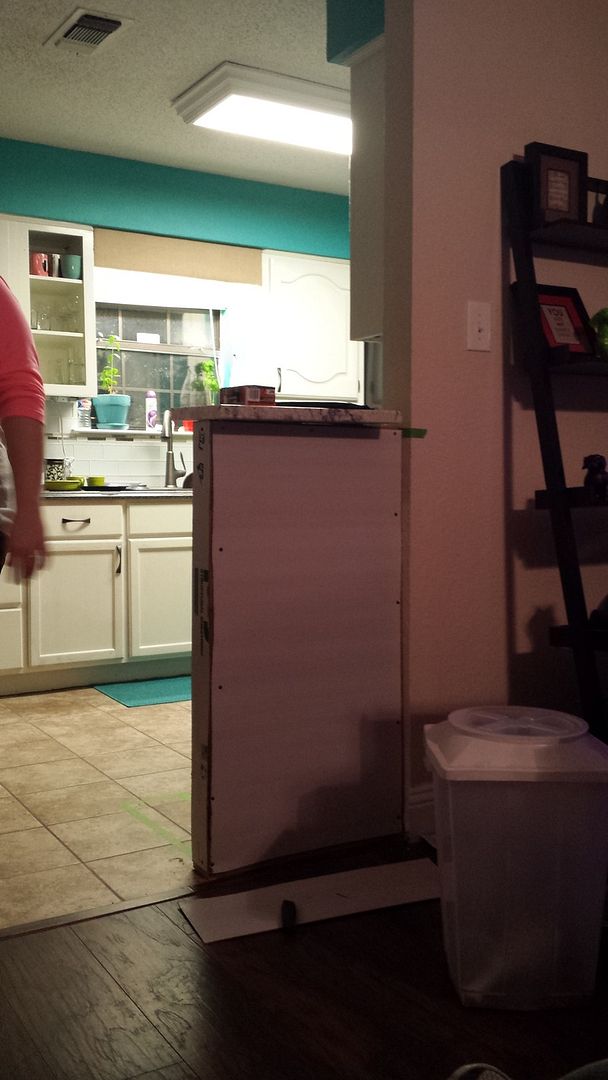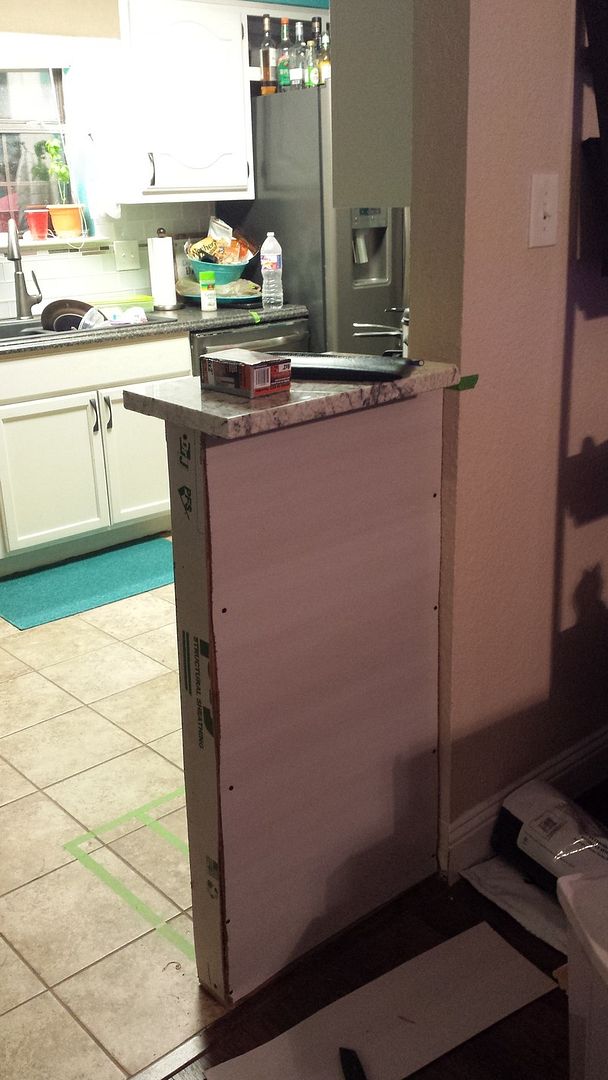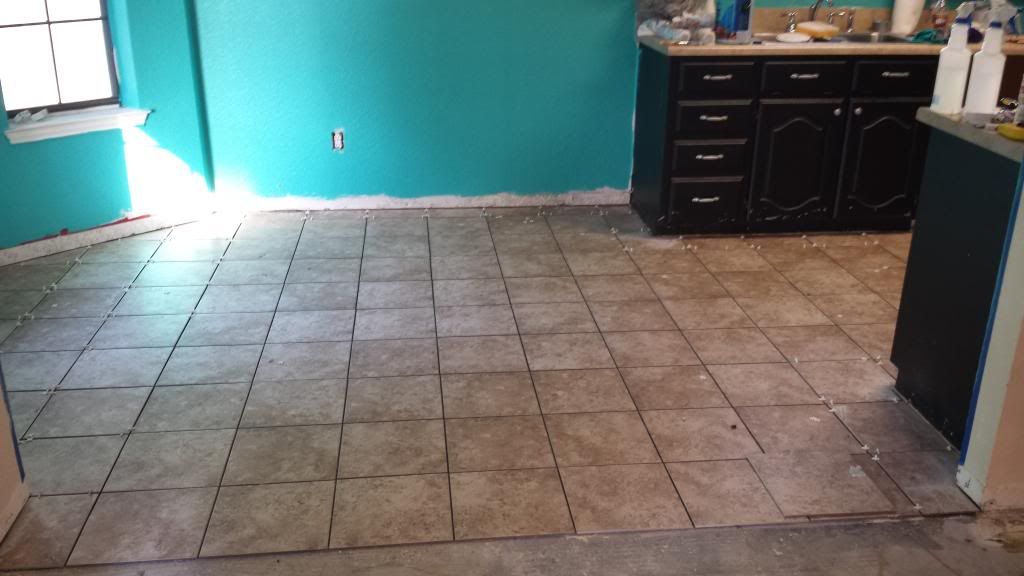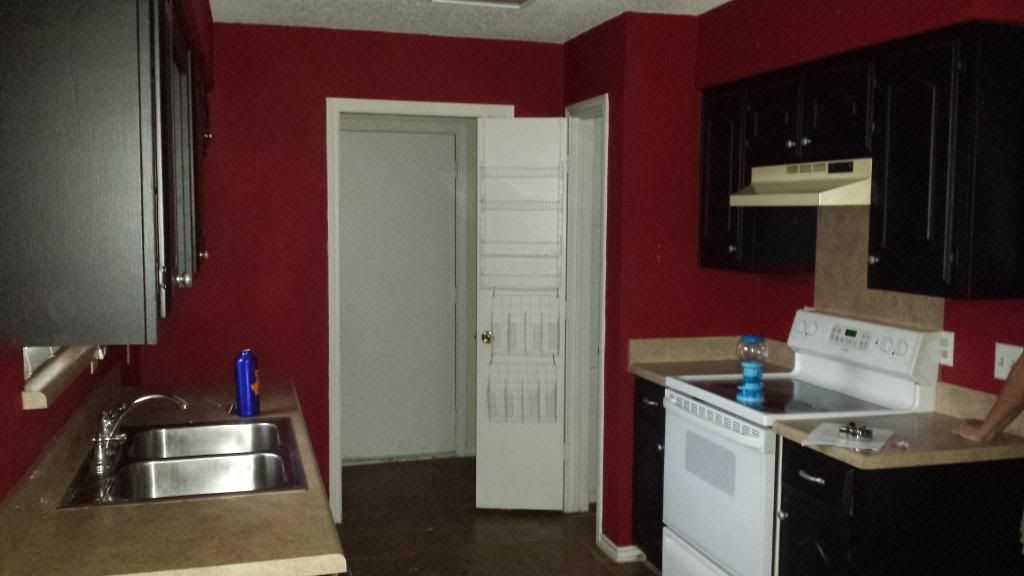Originally posted by 8mpg
View Post
Announcement
Collapse
No announcement yet.
Kitchen Remodel
Collapse
X
-
They float engineered floors all the time. They have the click lock style where each piece locks into another. No need for glue or nails. You will need underlayment but if you have laminate down the majority of the house is there.Originally posted by black2002ls View Postlocking floor? I am familiar with new construction and gluing them down, with a moisture barrier/glue...
Comment
-
Damnit. You just sent me down the rabbit hole!Originally posted by 8mpg View PostThey float engineered floors all the time. They have the click lock style where each piece locks into another. No need for glue or nails. You will need underlayment but if you have laminate down the majority of the house is there.
Sent from my SAMSUNG-SGH-I337 using TapatalkOriginally posted by LeahBest balls I've had in my mouth in a while.
Comment
-
Off of thebflooring topic for a second.
This is what I am trying to sell the wife on. It will save us ~150-200 in granite fab by adding this half wall. We want to extend the cabinets out past the current wall. The only way to do it is going to cause us to mix the two different lots of granite I have, and incur addition fab costs at $25/sq ft.
The verdict is out for me. I don't hate it, but I'm not sure I like it. I like the concept of having the high top. It gives people a place to stand and talk when we have dinner parties. It gives us a place to drop our keys and such when we come in the house without cluttering up the kitchen counters.
Another option would be to cut the wall back and kill one of the uppers to make a longer bar top, but I feel that would be more awkward on the kitchen side because we would be left with a single 17-18" upper and the microwave/vent hood. Thoughts?


Sent from my SAMSUNG-SGH-I337 using TapatalkOriginally posted by LeahBest balls I've had in my mouth in a while.
Comment
-
Originally posted by CWO View PostI prefer open as possible.How about extending the cabinet out past the wall to get more storage and counter top space? We are playing the compromise game. All we have on either side of the stove is an 18" counter top. Trying to make the space more usable and less of a headache any time we are cooking dinner.Originally posted by 8mpg View PostId leave it open as well...
Back on the flooring, I figured up total cost of materials this morning for the tile floor and I am looking at ~$2.70 after tax for tile, thinset, and grout. Now comes the task of seeing if I can find a engineered wood that she likes that fits in that budget that we can float. We already have underlayment in 90% of the area we planned to change the flooring in so that will reduce cost in those areas quite a bit.Originally posted by LeahBest balls I've had in my mouth in a while.
Comment
-
I wouldnt extend the cabinets. While it might not seem like you have a ton of space, get rid of junk you dont need. I have quite a bit of cabinet space, but honestly have 2 upper 36" cabinets and a 36" lower cabinet completely empty. Also, go all drawers for the lower cabinets unless you are storing big things.
Flooring - $3/ft is probably doable for an engineered floor. Just make sure its locking or you can glue the seams.
Comment
-
Currently our cabinets are as follows.Originally posted by 8mpg View PostI wouldnt extend the cabinets. While it might not seem like you have a ton of space, get rid of junk you dont need. I have quite a bit of cabinet space, but honestly have 2 upper 36" cabinets and a 36" lower cabinet completely empty. Also, go all drawers for the lower cabinets unless you are storing big things.
Flooring - $3/ft is probably doable for an engineered floor. Just make sure its locking or you can glue the seams.
2-18"upper
3- 18" lowers
1-24" upper
1-30" upper
And they are completely full as well as utilizing a large utility cabinet from Lowes in the garage for appliances. The biggest frustration is the lack of counter space. Going ceiling height cabinets will add an additional shelf for the stuff we don't use as often, but it doesn't get us any additional counter space, which is the main issue. We could live with the cabinet space and make it work, it is the counter space that is the biggest issue. Extending the cabinet out that way is the only place we have space to give.
The other option is just a granite over hang with no cabinet. The issue with that is that I don't have a slab that is large enough to do that without it looking odd. It really needs to wrap back and connect to the wall to not look totally out of place. All of my slabs are counter depth which means I will have to have a seam in it and it will need some support underneath it to hang that much weight.Originally posted by LeahBest balls I've had in my mouth in a while.
Comment
-
For a bit of reference/perspective. The opening there is 8-9' and I am taking ~16" of it with the half wall, maybe less. I need to measure the tops I have available. I have one that will fit that area perfectly, I'll have the cabinet made to fit that top so that I don't have to pay for the fabrication of that unit.
This doesn't show the whole opening, I'll try and get a better one tonight. This picture doesn't reflect the current cabinet layout, with the added 24" drawer cabinet at the end of sink cabinet.
 Originally posted by LeahBest balls I've had in my mouth in a while.
Originally posted by LeahBest balls I've had in my mouth in a while.
Comment
-
Well, after a VERY heated discussion, we have nixed the 42" half wall. We have gone to a counter height wall. That will extend 12-14" out past the wall so that we can pick up 1 extra cabinet and 4-5 extra square feet of counter.
For the cabinets, I am hoping to add a pull out spice rack, drawer for a utensil organizer and to drop the knife block down in to free up the 18" top to the left of the stove. Cabinets will all go to the ceiling so we will gain that extra space, as well as the ability to adjust shelf height. Everything now if fixed.
I pulled the end off on one of the soffits tonight to see if they were added after sheetrock or if I was going to be cleaning up blown insulation. Thankfully, they were scabbed on. So all I will have to do is pull them down, and do a little tape, bed, and texture.
How about lighting. We have one fluorescent fixture located centrally in the kitchen. I am inclined to pull it down and go to 4 or 6 LED can lights.
Under cabinet lights. What is the best solution for LED light? Is there a unit that doesn't have a large dc converter?
Sent from my SAMSUNG-SGH-I337 using TapatalkOriginally posted by LeahBest balls I've had in my mouth in a while.
Comment
-
This is a picture from when we first moved in. Suggestions on lighting? Can lights down the middle or a bank of lights on each side?
My initial thought was a bank of lights on each side, thought the more I think about it, the kitchen is kind of narrow with 5-5.5' between the cabinets. I don't want to get a tan when we are in there, but I don't want to be wishing we had added more!
 Originally posted by LeahBest balls I've had in my mouth in a while.
Originally posted by LeahBest balls I've had in my mouth in a while.
Comment
-
Just don't put too many lights! We just put 8 in our small kitchen (replacing one set of florescent tubes) and it's like the surface of the sun in there. We had to put them on dimmers just to avoid having to wear sunglasses. We were just going to put 6, but Lea was worried it wouldn't be enough. lol!Originally posted by 8mpg View PostIm all about the can lights...clean simple and look nice. They are also cheap
Under cabinet lights I would just run a strip of stick on led lights. They are cheap. $20 a roll?
Still have to sand the filler and repaint the ceiling.


We did had the counter-tops and back-splash done as well.. Finally. This is what it used to look like:

Comment
-
rule of thumb on cans is 4-5' apart. Id do a two rows just above the edge of each counter top. There are calculations out there to calculate the right amount of light based on lumens per square foot. Mine are right about 5' apart (4'8" or something like that) and I think its a good amount of light. I put them just above the edge of the counter to give maximum light on the counter tops for work light. You can always buy brighter LED bulbs if its too dim. If its too bright, put in a dimmer switch.
Comment
Comment