Originally posted by dsrtuckteezy
View Post
Announcement
Collapse
No announcement yet.
Opening up a wall - thoughts?
Collapse
X
-
So don't have the bid in my hands yet but the engineer came out last week and was pretty confident that i don't need a steel beam. I should know early next week actual cost and dimensions of the beam, if i open the wall entirely it may add 2" of depth on the beam as compared to what is there right now so there's still some figuring out to be done.
Comment
-
Steel beam shouldnt be that big of a deal if it is not recessed. If it is a recessed beam, then it is a different story as far as installation. Read a while back that a metal beam is about $5-8/ftOriginally posted by lowthreeohz View PostSo don't have the bid in my hands yet but the engineer came out last week and was pretty confident that i don't need a steel beam. I should know early next week actual cost and dimensions of the beam, if i open the wall entirely it may add 2" of depth on the beam as compared to what is there right now so there's still some figuring out to be done.
Comment
-
Got the quote today, $2100 for beam + labor to include all sheetrock work up to but not including paint.
I have 2 options, a 4"wide 16" tall 16' long, or 6" wide 14" tall 16' long. I'd prefer not to lower the height at the passthru, but the other option leaves a couple inches of beam thickness that isn't going to be able to be hidden in the existing wall. i believe this would visually be more damning than just having the main beam 2" lower than the existing opening.
Comment
-
That's doable on the dining room side, but would be more challenging on the other (right side in the pic). the finished wall is ~5" currently, it would have to be like 7" to hide the beam. that will mean either a protrusion into the kitchen or the bathroom with the extra width of the beam.Originally posted by black2002ls View PostFur the wall out to match the beam?
i'm thinking i'll sacrifice the 2" in height to keep the beam flush to the walls.
Comment
-
Ah, didn't realize it would affect the other sideOriginally posted by lowthreeohz View PostThat's doable on the dining room side, but would be more challenging on the other (right side in the pic). the finished wall is ~5" currently, it would have to be like 7" to hide the beam. that will mean either a protrusion into the kitchen or the bathroom with the extra width of the beam.
i'm thinking i'll sacrifice the 2" in height to keep the beam flush to the walls.Originally posted by LeahBest balls I've had in my mouth in a while.
Comment
-
So I'm going to have the walls left at 48" for now until I make a final decision on kitchen layout, still need to find a couple hours to spend with a designer. Since I'm no dfwm baller, I'm having to spread the work out to save cash between splurges. But we started tearing stuff apart, had the electrician come by and move some wiring for me, and now the guys have left to pick up the beams. Here's where it sits currently
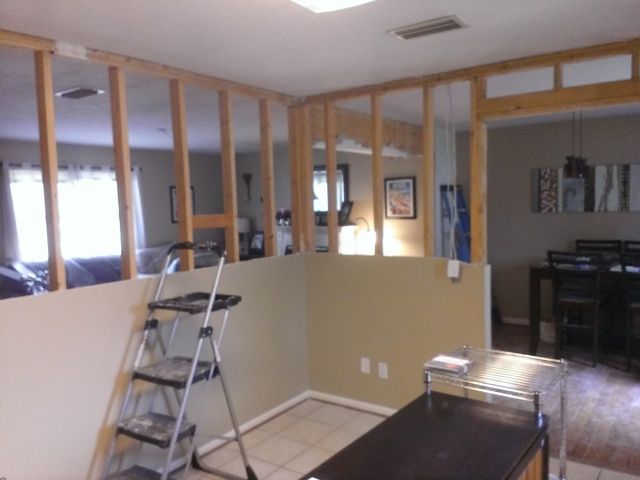
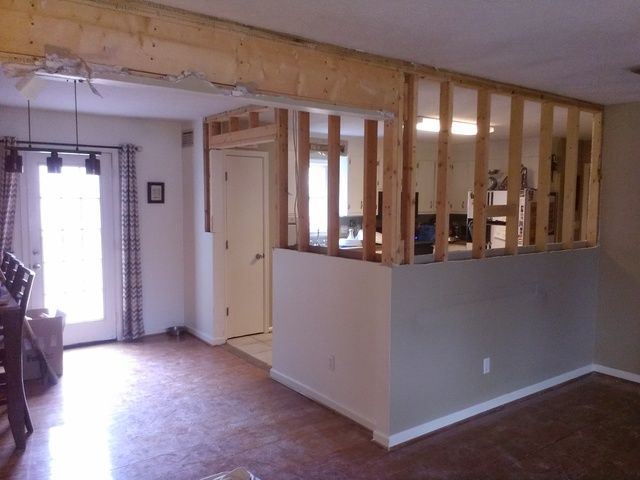
Comment
-
Those look like the LVL's we get. Ours come with green ends as well.Originally posted by 8mpg View PostThose are LVL? Why did they choose 2 beams vs one? THey look like some 2 x 16 SYP dimensional lumber. Maybe they are just painted ends and you cant tell.Originally posted by LeahBest balls I've had in my mouth in a while.
Comment
-
Still making progress.. Electrician comes tomorrow to finish up relocating some switches and sockets, then drywall guy Friday afternoon. Like I mentioned I left the walls at half height in leiu of a final decision on layout. Hopefully I can spend some time this weekend with the tape measure and painters tape on the floor trying different things out. Certainly not as baller as some of the houses I've seen posted, but I think it'll turn out pretty nice once I'm done. I also sold my trailer tonight which is going to pay for my fence as soon as this is completed.
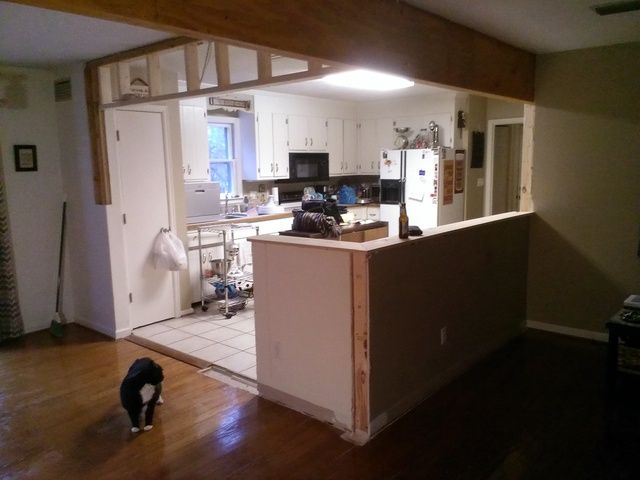
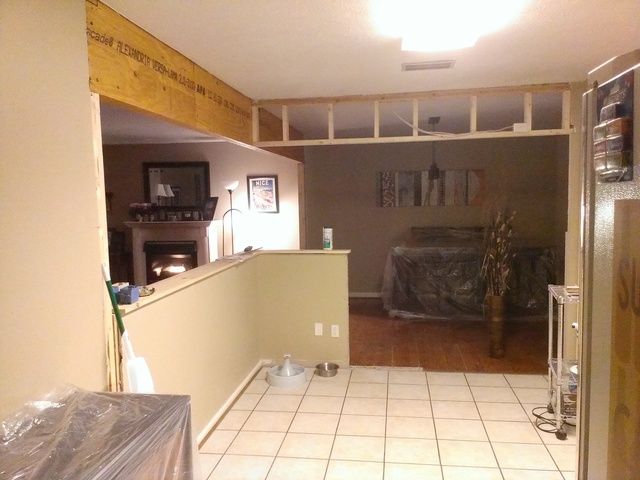
Comment
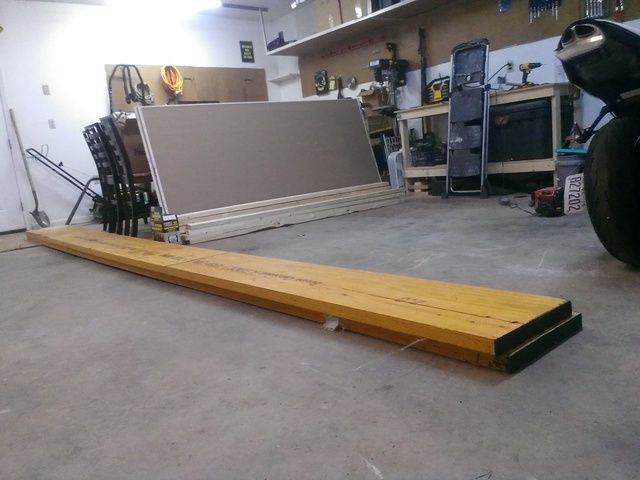
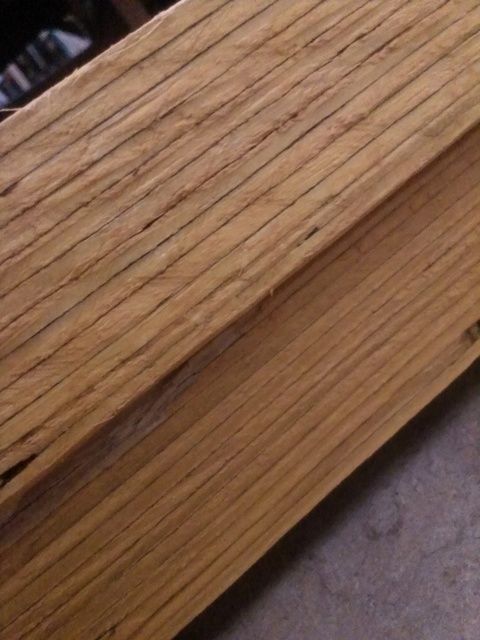
Comment