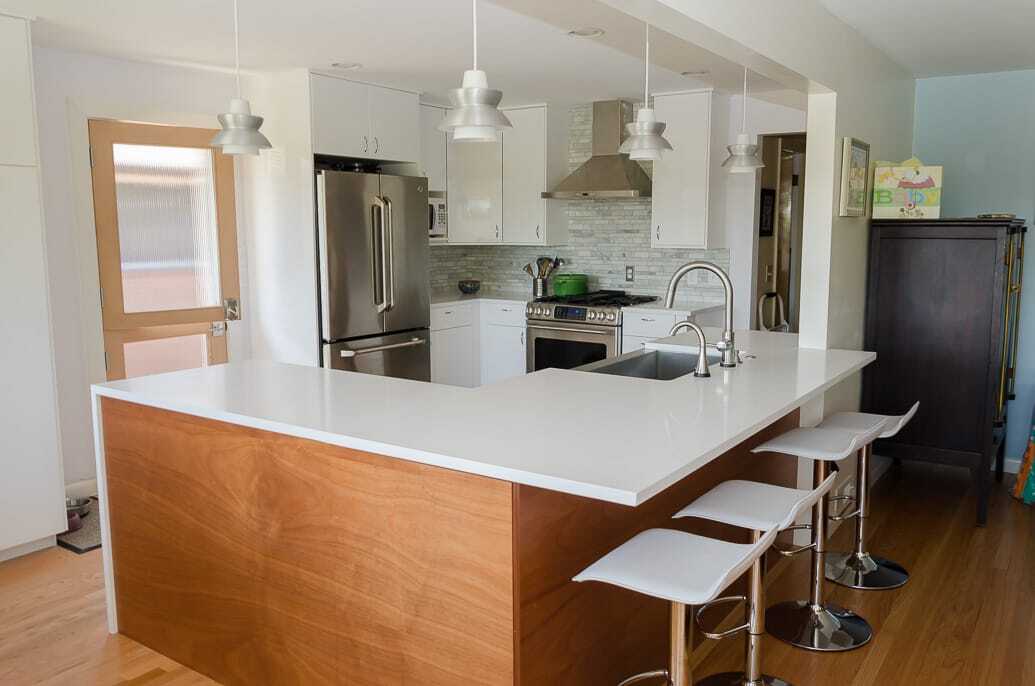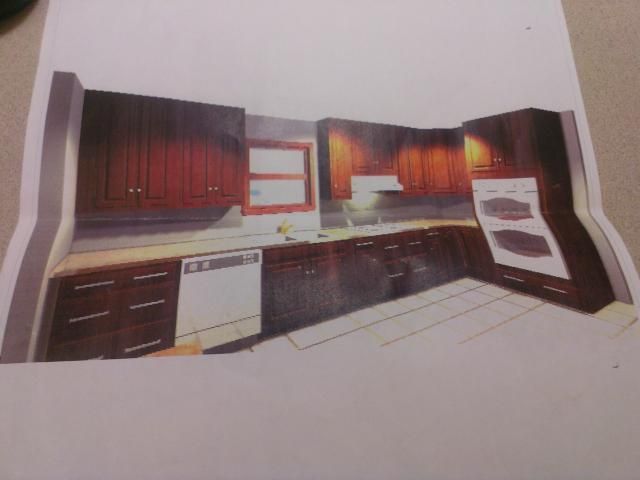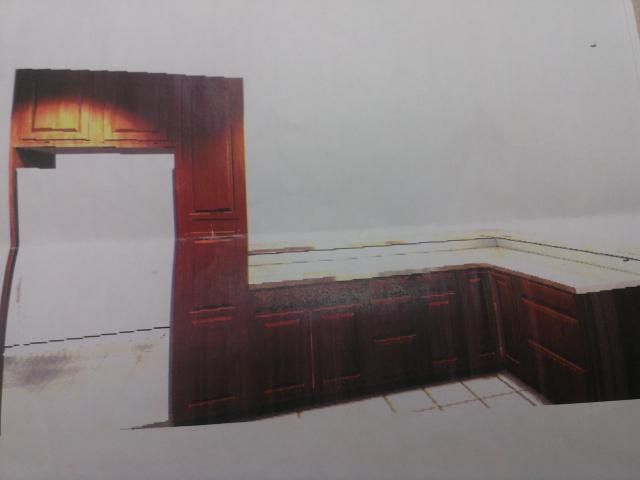It may have had something to do with the structural aspect of things. Glue lam beams, LVL's, and I-beams weren't common place (if even available) in the late 80's. Those big open spaces in newer homes are rather expensive in terms of materials due to the lumber needed to support those spans. I would definitely make sure you have an engineer involved in sizing, type, and placement of those beams
Announcement
Collapse
No announcement yet.
Opening up a wall - thoughts?
Collapse
X
-
We already did that, I've got all the renderings at my office. I'm definitely interested in changing some aspects but the HD people were painful to work withOriginally posted by dcs13 View PostIf you go to Lowes, they have a "design"person that will do a layout for you for free. The expectation is that you will buy your stuff there at some point, but no charges.
It's a very helpful service. You can see their suggestions (with your input) in a 3d model and they will print you out a 2d plan and materials list. My wife used it when we did a remodel. They helped with colors and tiles and the whole shooting match.
The Depot probably has the same.
And black2002ls, the lvl manufacturer is insisting that their engineer is involved so the only question right now is engineered wood or steel.. The difference is only a couple hundred bucks so whatever they say to go with I will.Last edited by lowthreeohz; 03-01-2015, 11:29 AM.
Comment
-
Thats good. They make us obtain engineer letters any time we over cut the webbing on I joists, or if any other beam looks the slightest bit out of spec!Originally posted by lowthreeohz View PostWe already did that, I've got all the renderings at my office. I'm definitely interested in changing some aspects but the HD people were painful to work with
And black2002ls, the lvl manufacturer is insisting that their engineer is involved so the only question right now is engineered wood or steel.. The difference is only a couple hundred bucks so whatever they say to go with I will.Originally posted by LeahBest balls I've had in my mouth in a while.
Comment
-
What is that beam install going to cost you? Its gonna be expensive.
I would open it up to the ground and put in a BIG island in a heartbeat. They make counter height stools for an island. Storage under the island top. Basically in my opinion, I would always put in an island rather than a bartop. More kitchen working space, same storage, same seating, etc
Comment
-
-
I have a few reasons.
The sink and dishwasher noise travels into the living room.
The kids keep wanting to watch tv while eating at the table.
Anything you cook completely over takes the WHOLE house.
Loss of cabinet space (in my situation anyways)
Loss of wall space in the living room.
The wife wants to have conversations while she cooks and I watch TV in the living room.
Comment
-
Im sticking with the island idea. A big one. I dont forsee the future where anyone will say "man..time to remodel the house and bring back the galley kitchen" or "bring back the peninsula."
The island is probably the most functional between that and a bar top. It ends up being the big food prep area. Watch any remodel show and they always try and fit an island in. It looks like you have plenty of area to put the fridge where you wanted to move it and still put in a 5' island.
Comment
-
Yeah, i'm starting to see what you're saying but having a hard time picturing what it might look like. I'll see about spending some more time with the HD folks and see if we can redesign that part of the room. thanks again for the input.Originally posted by 8mpg View PostIm sticking with the island idea. A big one. I dont forsee the future where anyone will say "man..time to remodel the house and bring back the galley kitchen" or "bring back the peninsula."
The island is probably the most functional between that and a bar top. It ends up being the big food prep area. Watch any remodel show and they always try and fit an island in. It looks like you have plenty of area to put the fridge where you wanted to move it and still put in a 5' island.
Comment
-
They make some new dishwashers that are fricken quiet as hell! I was surprised at how little you can tell it is on at times, even standing 5 feet from it. If you go dishwasher shopping, take an old school timer, the kind that has a dial to set the minutes, Set it to almost ring, and put it in the dishwasher, you'd be amazed at the difference between some models.Originally posted by mstng86 View PostI have a few reasons.
The sink and dishwasher noise travels into the living room.
The kids keep wanting to watch tv while eating at the table.
Anything you cook completely over takes the WHOLE house.
Loss of cabinet space (in my situation anyways)
Loss of wall space in the living room.
The wife wants to have conversations while she cooks and I watch TV in the living room.
As far as having conversations while she cooks, turn the TV up louder. ;-)
Comment






Comment