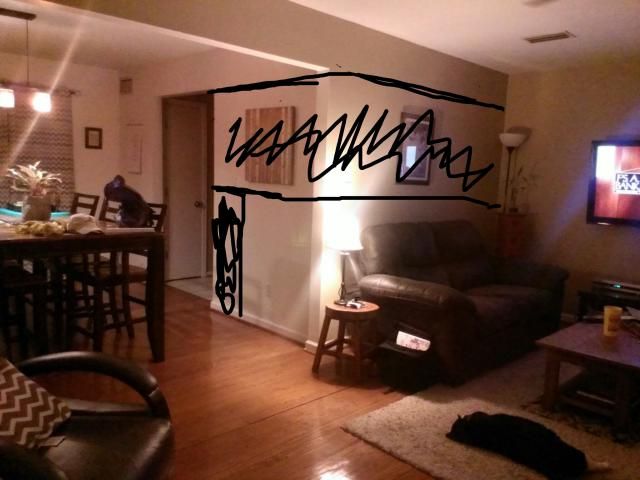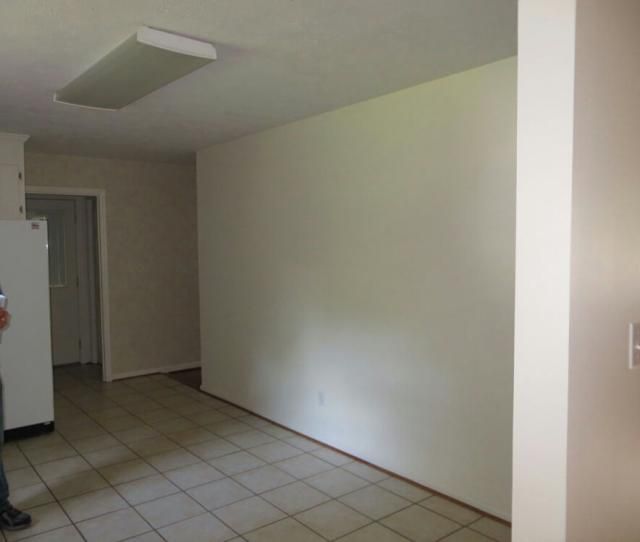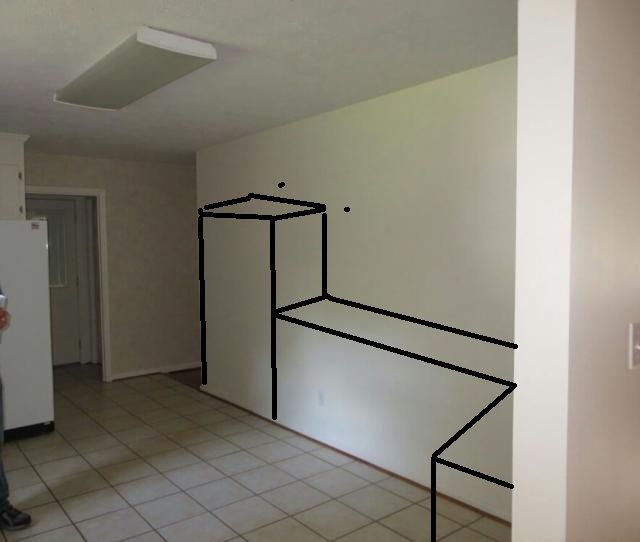Ever since i bought my place i've had the intention of taking down the wall between my kitchen and living room. For whatever reason the previous owner built a kitchen with very limited counter space, no dishwasher and a bunch of other shitty stuff, but left a 20'+ wall empty on the other side of the room - it's finally time to fix their sins.
what's the best thing to do on the living room side here - bar top with some high stools? i really have no idea what to do with this space.
Here's a phone-shop of what is coming down. the tv is going to the other side of the room to get mounted over the fireplace and the furniture will move accordingly.

what's the best thing to do on the living room side here - bar top with some high stools? i really have no idea what to do with this space.
Here's a phone-shop of what is coming down. the tv is going to the other side of the room to get mounted over the fireplace and the furniture will move accordingly.




Comment