Haha, I've noticed one in the back that's broken (been broken for several weeks) but I assure you I'll be looking over with a fine-toothed comb before I sign off on it! LOL! They were painting the window trim, so I'm sure they were trying to get in a position where they wouldn't have to move the ladder. Ha!
Announcement
Collapse
No announcement yet.
New house in Melissa
Collapse
X
-
I can tell you that answer...not a chance in hell. Why? Well, multiple reasons. One, the code limits the aspect ratio to 3.5:1 for site built shear walls. That's height to width for those not familiar with aspect ratio. Two, they are using thermoply sheathing on the house which is like single flute cardboard. Three, I can promise you there are no overturning restraints used on the framing either. You can expect to see cracks in the drywall in that area because of that and possibly structural issues if there's ever a big wind. Take comfort in knowing you're like every other house around built by a big builder though.Originally posted by JordonMusser View PostLooks awesome man! Is that wall b/w the bays a shear wall?
Comment
-
Juice- They make prefabbed (metal) boxes that slip into small framed walls like that to resist shear. Much higher aspect ratios.
Also, Although I didnt use any tply on my exterior walls (100% OSB) I did use structural Tply in some critical areas inside the house, because it is easier to handle covering with drywall depending on the ap.
if STRUCTURAL Tply is used and installed correctly, it offers total wall shear values similar to real wood. Course, "installed correctly" is unlikely (mine wasnt!)
(mine wasnt!)
Comment
-
I work for a manufacturer of shear wall panels as narrow as 12 inches. There aren't any on that house. Lol. Read the code report for tply as well - the one for structural grade. It requires full sheets of gypsum on the inside with NAILS at like a stupid spacing of 4 inches or something.Originally posted by JordonMusser View PostJuice- They make prefabbed (metal) boxes that slip into small framed walls like that to resist shear. Much higher aspect ratios.
Also, Although I didnt use any tply on my exterior walls (100% OSB) I did use structural Tply in some critical areas inside the house, because it is easier to handle covering with drywall depending on the ap.
if STRUCTURAL Tply is used and installed correctly, it offers total wall shear values similar to real wood. Course, "installed correctly" is unlikely (mine wasnt!)
(mine wasnt!)
As for continuous sheathing the whole wall, yes the code allows it but there are provisions to follow for it as well. They deal with openings, wall height, etc. I promise you that house (nor any other big builder house around) meets the code provisions for wall bracing in the IRC. I teach classes on it and do layouts regularly. Lol
Comment
-
Most communities only require a certain percentage of brick/masonry veneer. Typically 90% unless you are in "starter" neighborhoods. Builders do that to reduce cost, making them able to offer more interior features or sell at lower prices. It can also lead to warranty issues later if it is bricked incorrectly. I.e. brick sliding off of the houseOriginally posted by talisman View PostLooking good Doug. I do have one question, why did they put siding on those 2 upper walls instead of just finishing the whole house in brick?Originally posted by LeahBest balls I've had in my mouth in a while.
Comment

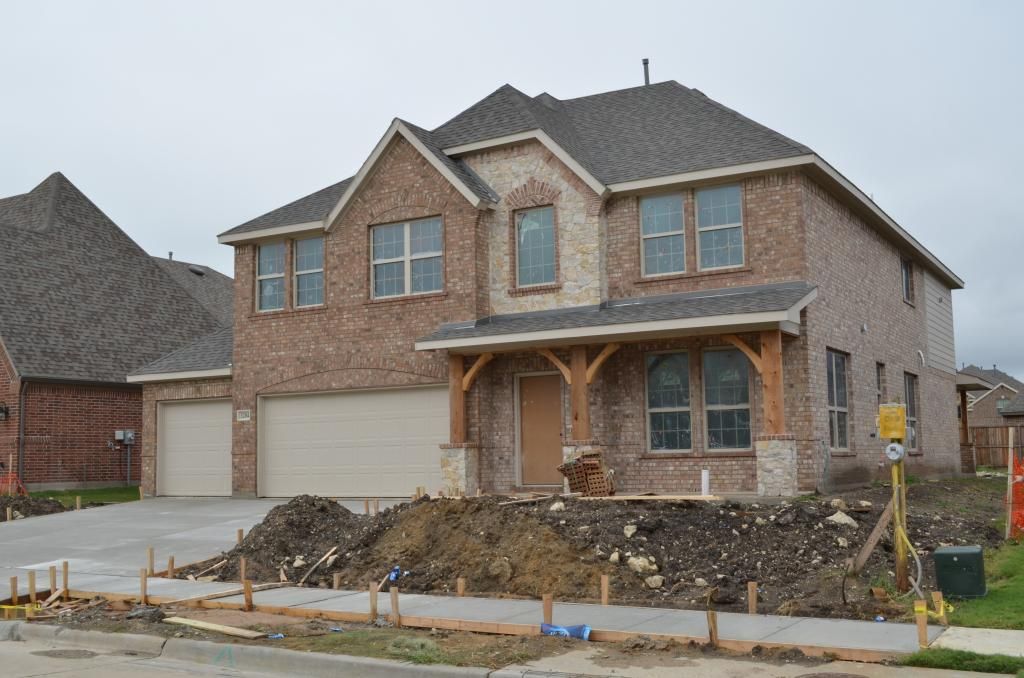
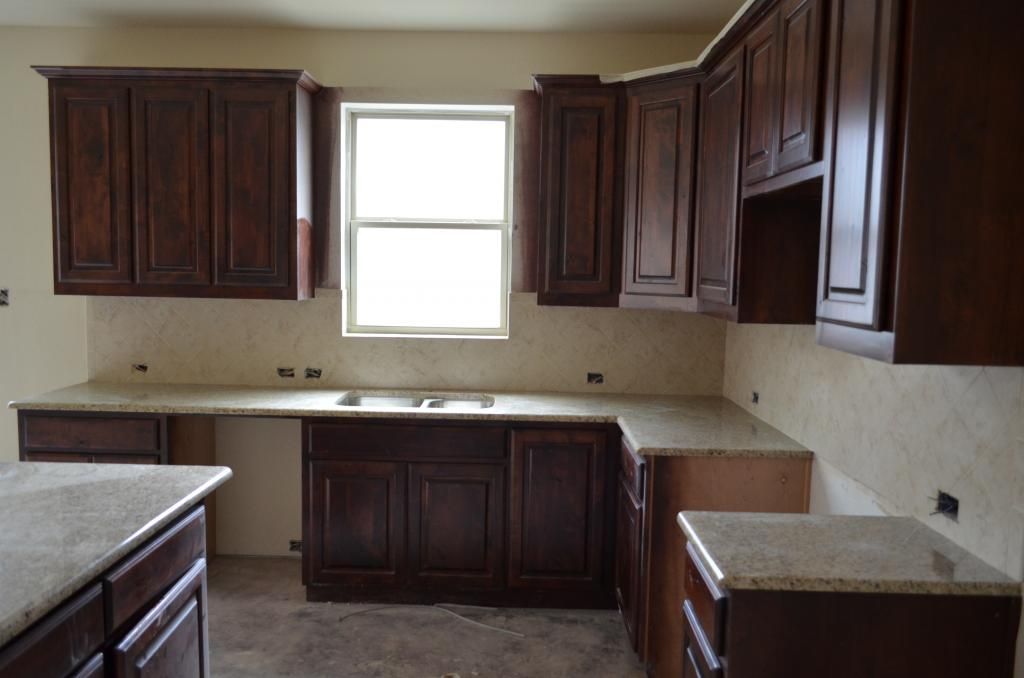
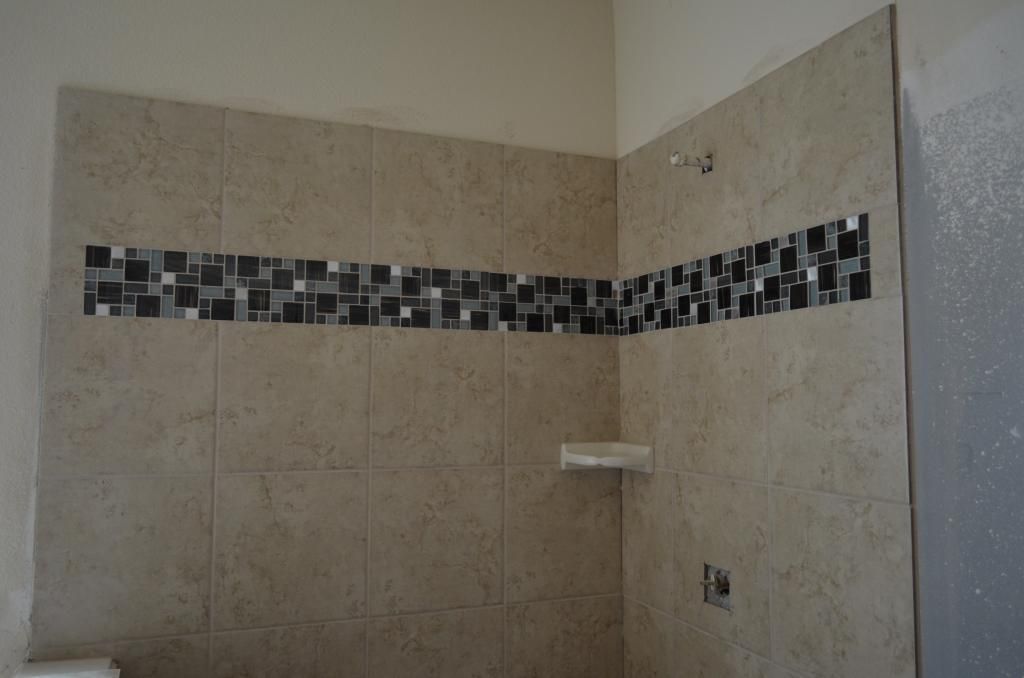
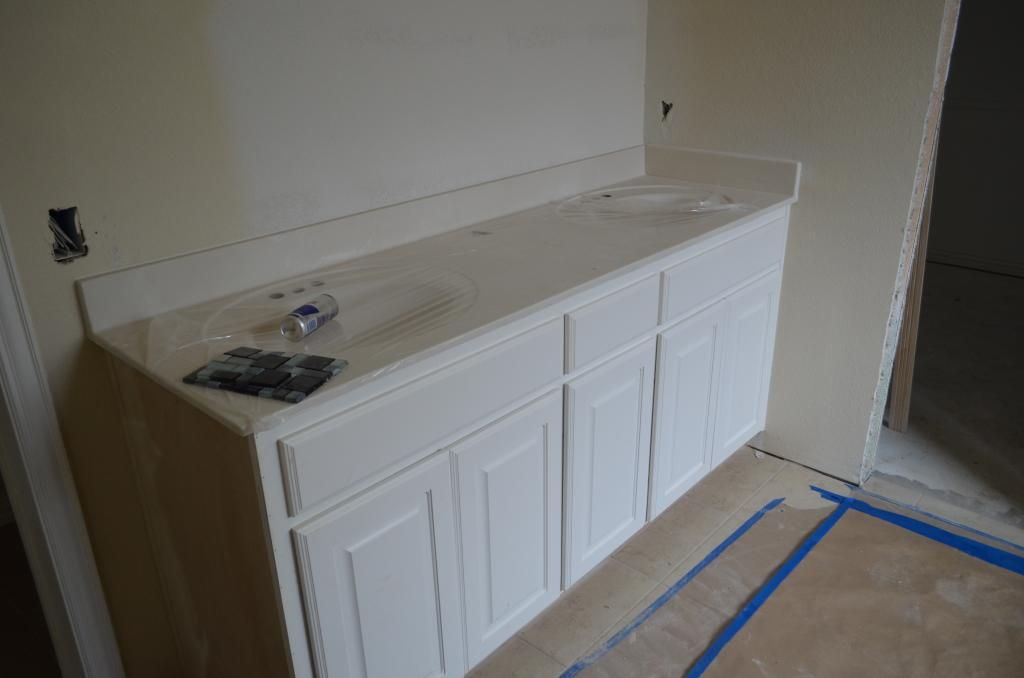
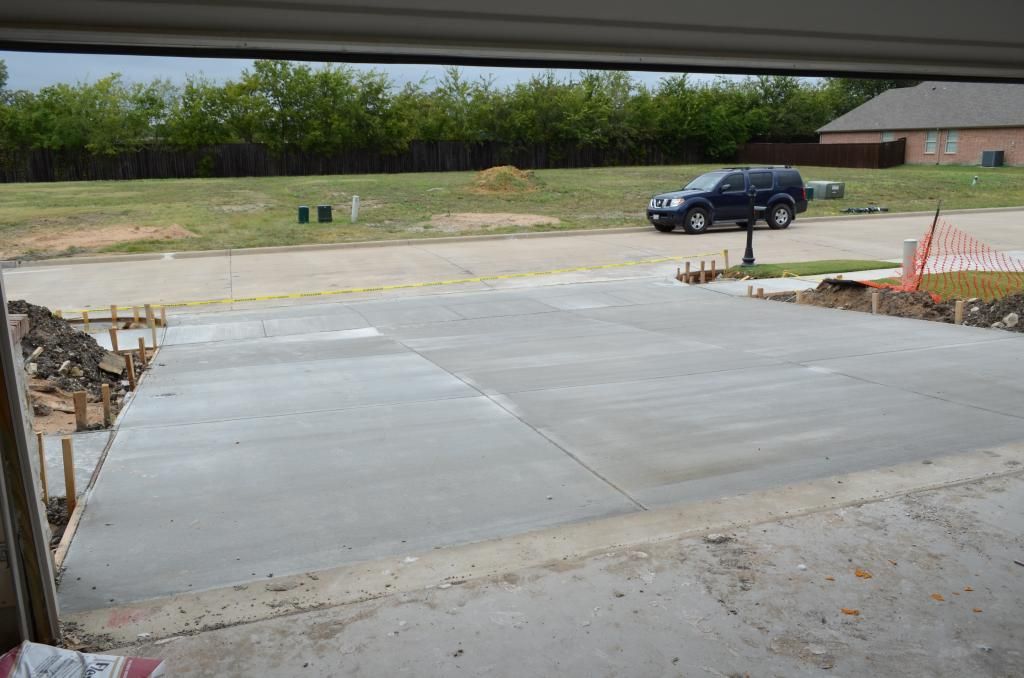



Comment