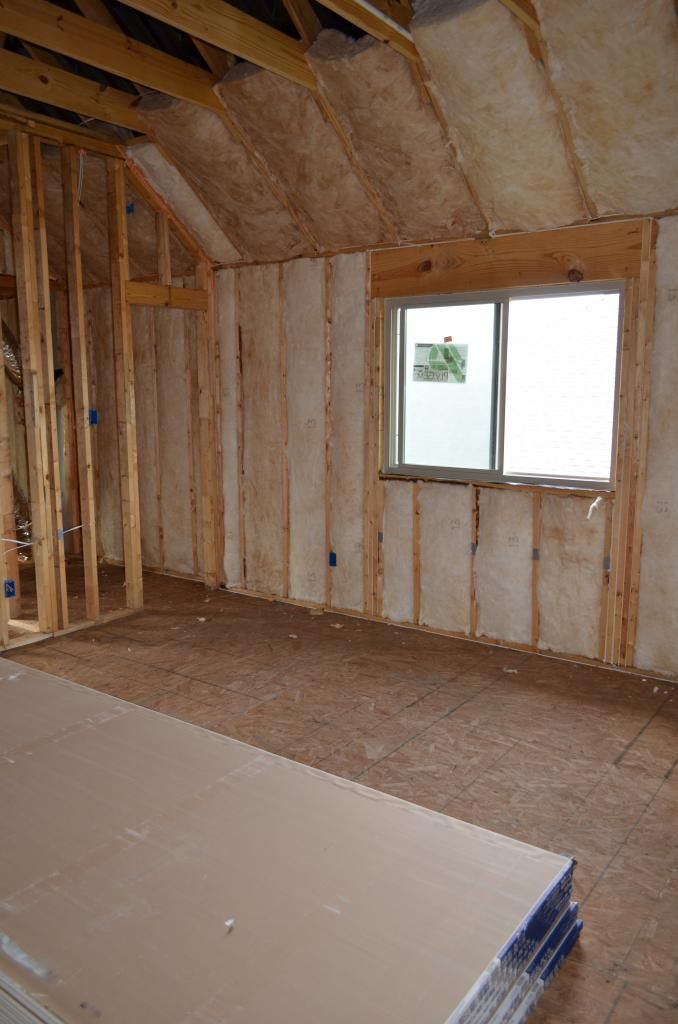Originally posted by Doug Hatton
View Post

Double jack studs that goes against the energystar link you provided
4.4.5c Framing limited at all windows & doors to one pair of king studs, plus one pair of jack studs
per window opening to support the header and sill 20
per window opening to support the header and sill 20
5.2.3 Drywall sealed to top plate at all unconditioned attic / wall interfaces using caulk, foam, drywall
adhesive (but not other construction adhesives), or equivalent material. Either apply sealant
directly between drywall and top plate or to the seam between the two from the attic above.
adhesive (but not other construction adhesives), or equivalent material. Either apply sealant
directly between drywall and top plate or to the seam between the two from the attic above.
So much stuff to worry about because this stuff is hard to fix later on. Mastic seal all the hvac connections to prevent leakage and waste of heating/cooling.


Comment