Well, it has been a while in the making. We are finally closing on our first house tomorrow. It was built in 1996, 3/2/2. Everything on the inside looks to be original, right down to the wore out carpet. We forced the sellers hand and had them put a new roof on before we purchased.
Our plan
New carpet in 2 bedrooms
re-tile both bathrooms and the entry
Demo tile in kitchen and breakfast nook
Wood laminate in the kitchen, nook, family room, hallway, and 3rd bedroom
All new trim. 2 1/2" casing and 5" baseboards
fresh paint
It will undoubtedly get more extensive as we go, I am sure. We have talked about adding some cabinet space, though with the space given, we don't have many options, it has a very small galley type kitchen and a tiny pantry. All I have at the moment are exterior pictures. We have future plans for improvements, which include washing and re-staining the fence, removing the existing patio (~5'x5') and pouring a much larger pad, adding gutters, repainting the exterior, etc.
I only have a few exterior pictures right now. Once we get the keys, I will get some pictures of the inside and high light the problem areas so that we can chronicle our journey.
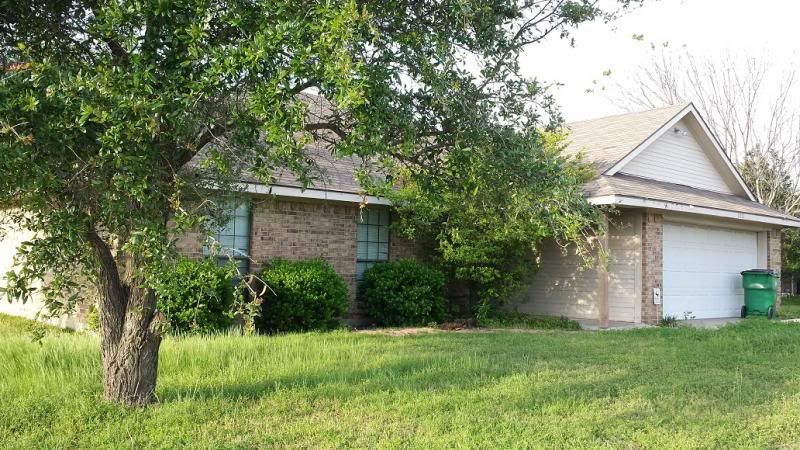
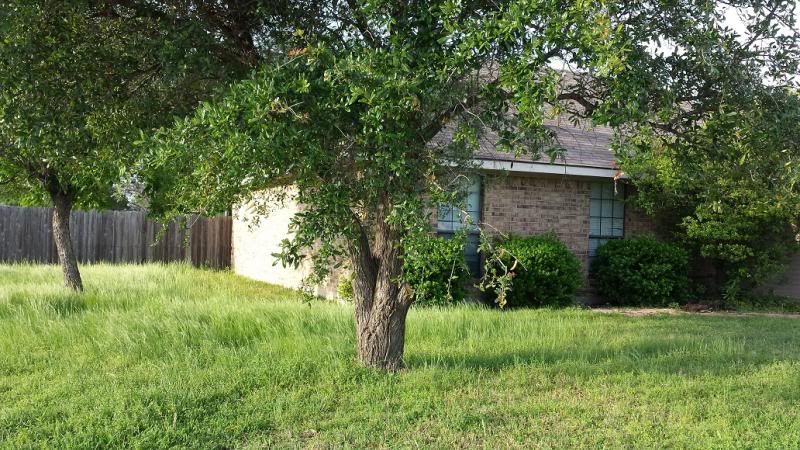
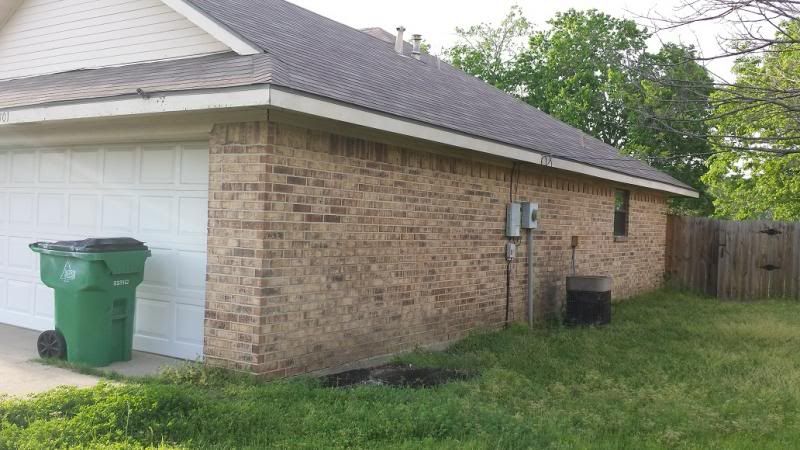
The wood "deck" shown in this next picture is getting removed IMMEDIATELY after we close. It has caused a large hole at the foundation at the corner of the master bedroom. A lack of gutters allowed the deck to channel water into this area and wash out the dirt around the foundation. It will get removed and dirt added. Thankfully, the entire fence is set on steel posts, I am hoping a wash and stain will put some life back into it!
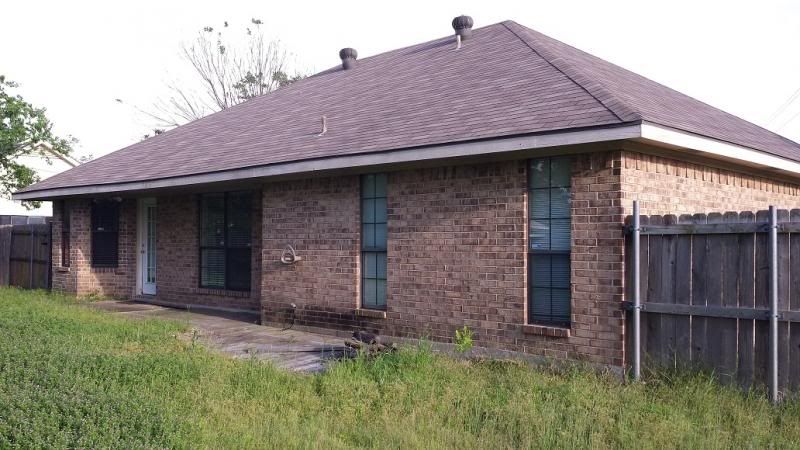
Our plan
New carpet in 2 bedrooms
re-tile both bathrooms and the entry
Demo tile in kitchen and breakfast nook
Wood laminate in the kitchen, nook, family room, hallway, and 3rd bedroom
All new trim. 2 1/2" casing and 5" baseboards
fresh paint
It will undoubtedly get more extensive as we go, I am sure. We have talked about adding some cabinet space, though with the space given, we don't have many options, it has a very small galley type kitchen and a tiny pantry. All I have at the moment are exterior pictures. We have future plans for improvements, which include washing and re-staining the fence, removing the existing patio (~5'x5') and pouring a much larger pad, adding gutters, repainting the exterior, etc.
I only have a few exterior pictures right now. Once we get the keys, I will get some pictures of the inside and high light the problem areas so that we can chronicle our journey.



The wood "deck" shown in this next picture is getting removed IMMEDIATELY after we close. It has caused a large hole at the foundation at the corner of the master bedroom. A lack of gutters allowed the deck to channel water into this area and wash out the dirt around the foundation. It will get removed and dirt added. Thankfully, the entire fence is set on steel posts, I am hoping a wash and stain will put some life back into it!


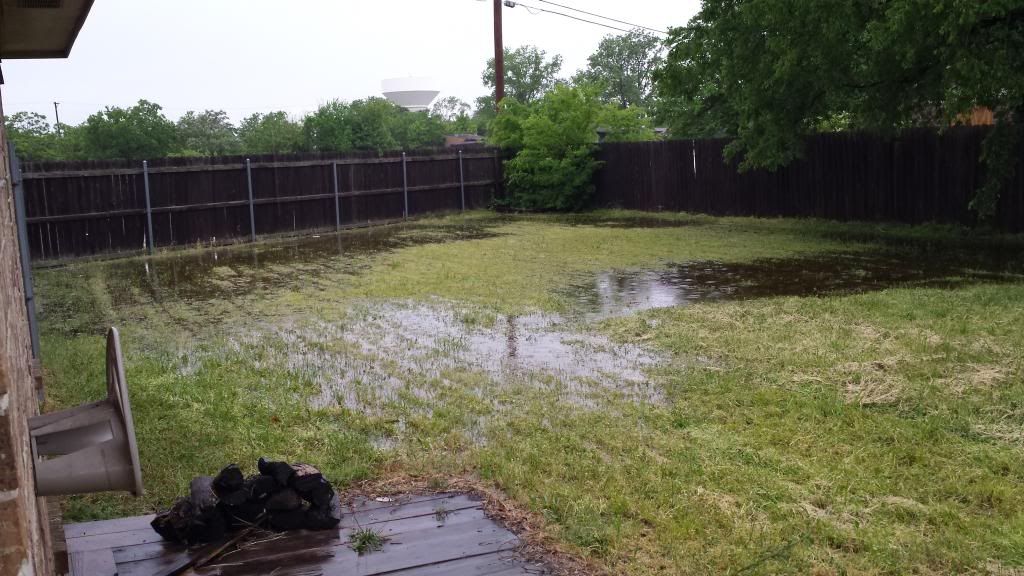
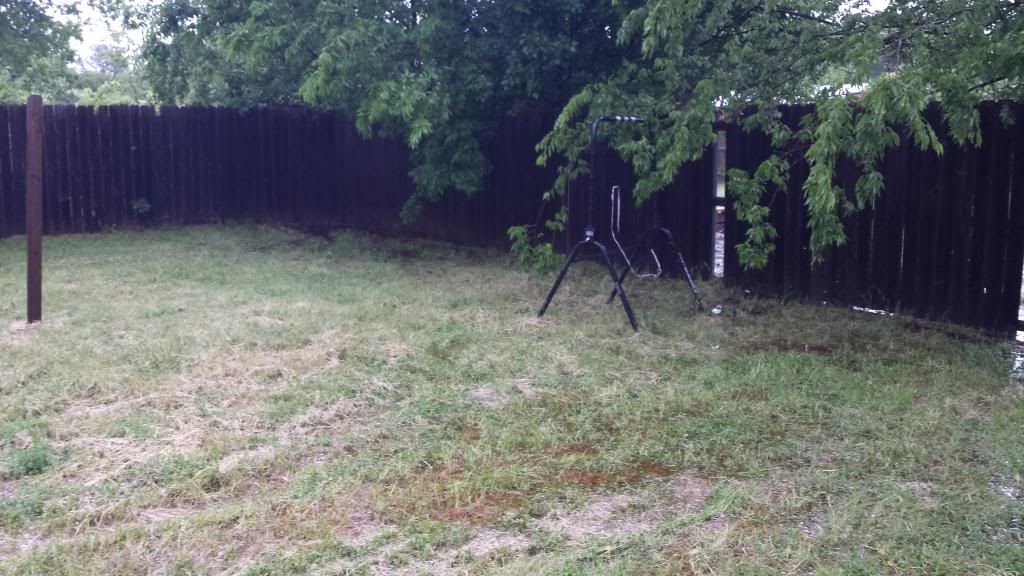
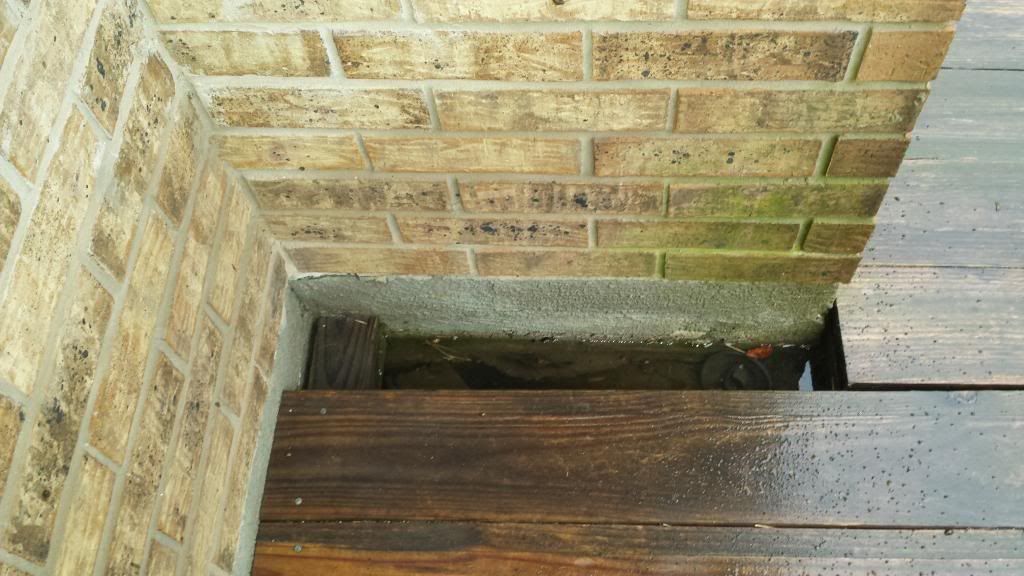
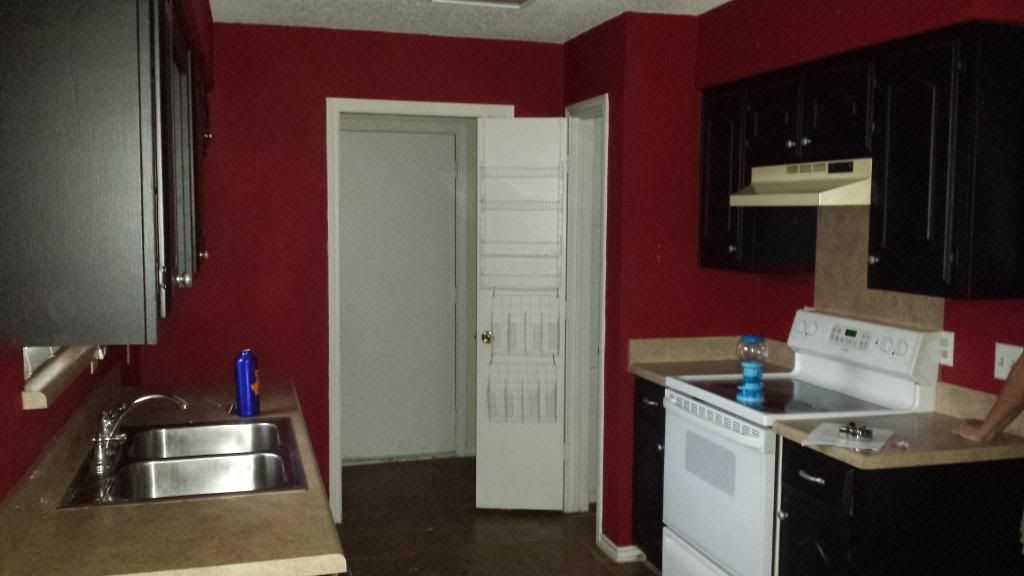
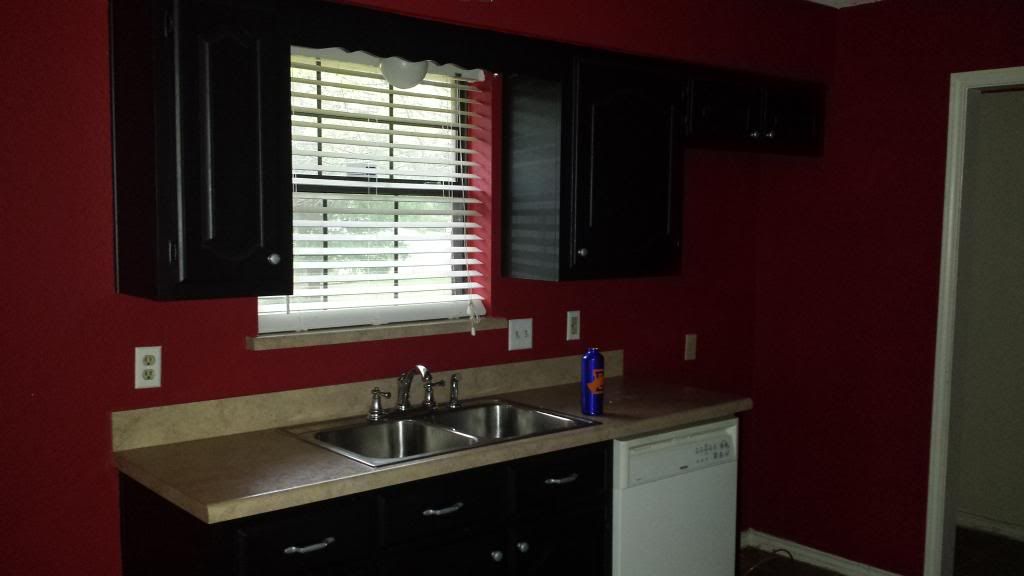
Comment