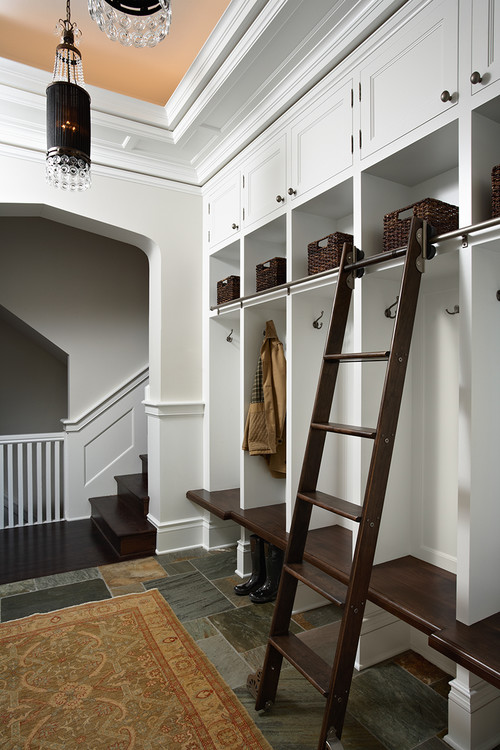Well... we havent quite closed on the house (next week) but we have been working on getting this house for 2 months now. Its a short sale and has just been a pain in the ass. Well...thats what we get for getting a good deal.
A little about the house:
1 acre lot
1700sq ft house built in 1963
Needs a little foundation work (on pier and beam)
2 car garage
2 car carport
35x35 barn (shop)
12x35 rv carport
Well, I dont have any great before pictures yet, it isnt much to look at. We have been doing lots of research and planning. I have been playing around with Chief Architect software and redesigning the house. The house will be a complete gut and redo. This is a huge undertaking though I feel confident redoing most of the work myself. Being old, I will be doing the "airtight drywall" approach to sealing the house. New plumbing and some new wiring going in. We will be moving a couple walls, deleting a couple, and opening others. Below is the original floor plan drawn up quickly

Then we wanted to open it up a little. We will be converting the garage to a mudroom/laundry room as well as add another room and full bath. The master bath is completely redesigned by taking out a room and combinging 2 rooms to make a master suite:

Got some good advice on GardenWeb forums... moved the kitchen and opened the wall to the entrance for a dining room area

Changed the master bath...just wasnt enough clearance around the tub. This makes the closet bigger and can hold a 36" wide gun safe. Moved the kitchen sink (advice from a couple kitchen designers on the other forum and shrank the island. If we didnt shrink the island, we would have to have a counter depth fridge. Makes plumbing a little easier:

A little about the house:
1 acre lot
1700sq ft house built in 1963
Needs a little foundation work (on pier and beam)
2 car garage
2 car carport
35x35 barn (shop)
12x35 rv carport
Well, I dont have any great before pictures yet, it isnt much to look at. We have been doing lots of research and planning. I have been playing around with Chief Architect software and redesigning the house. The house will be a complete gut and redo. This is a huge undertaking though I feel confident redoing most of the work myself. Being old, I will be doing the "airtight drywall" approach to sealing the house. New plumbing and some new wiring going in. We will be moving a couple walls, deleting a couple, and opening others. Below is the original floor plan drawn up quickly

Then we wanted to open it up a little. We will be converting the garage to a mudroom/laundry room as well as add another room and full bath. The master bath is completely redesigned by taking out a room and combinging 2 rooms to make a master suite:

Got some good advice on GardenWeb forums... moved the kitchen and opened the wall to the entrance for a dining room area

Changed the master bath...just wasnt enough clearance around the tub. This makes the closet bigger and can hold a 36" wide gun safe. Moved the kitchen sink (advice from a couple kitchen designers on the other forum and shrank the island. If we didnt shrink the island, we would have to have a counter depth fridge. Makes plumbing a little easier:






















Comment