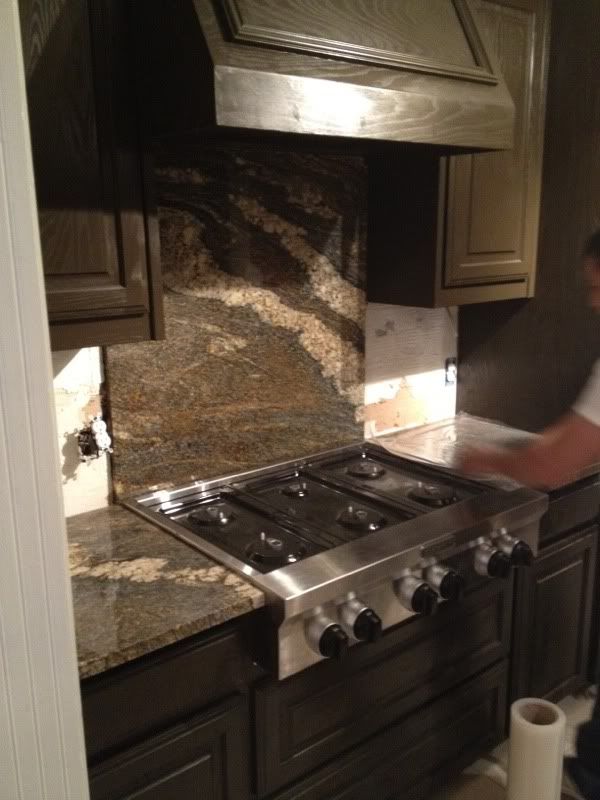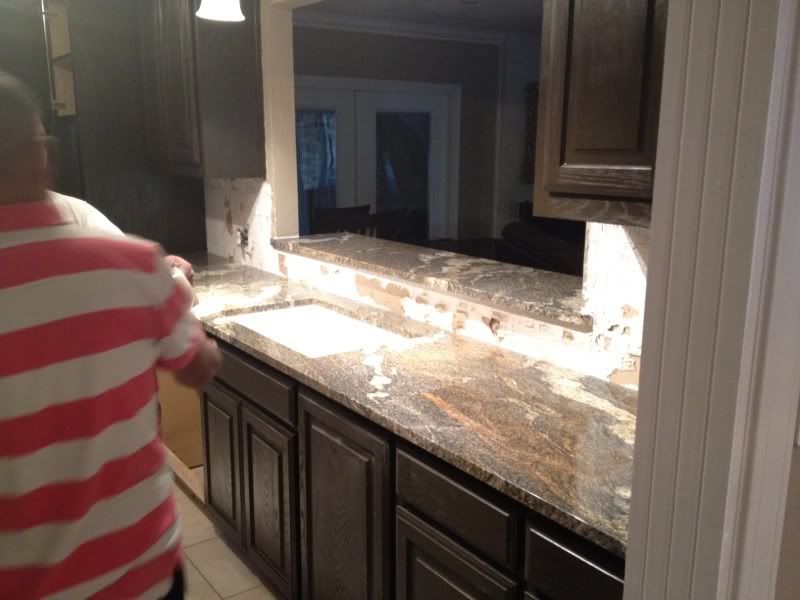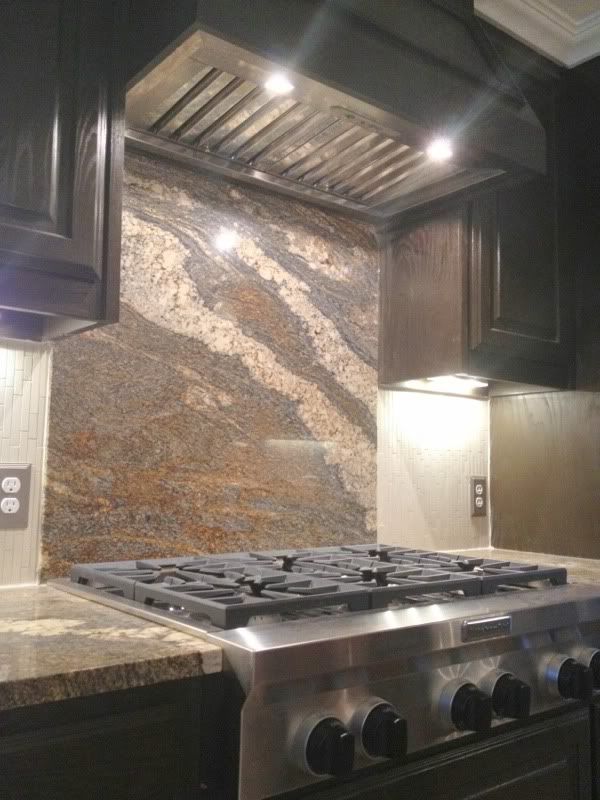Originally posted by Vertnut
View Post
Right now is like 12 deep. The new granite piece will probably be in the 18" range.



Comment