Have the appliances been purchased?
Announcement
Collapse
No announcement yet.
Kitchen remodel - any warnings, watch-outs, etc you can pass on?
Collapse
X
-
I have a good friend that is a rep with the largest appliance company in the country, and personally, for the money, there are a lot better "values" out there. The German-made stuff is cool, but a hassle to install and service, not to mention the outright expense of it. Plus, they don't honor "builder personal use" discounts like the American boys do.Originally posted by 8mpg View PostThose Mille appliance sure are expensive but damn they are nice. The refrigerator/freezer doors are like a vault. My fiance had a hard time opening them and actually pulled her self into the door rather than the door to her.
Comment
-
Ill come find you when I build and need my appliance setOriginally posted by Vertnut View PostI have a good friend that is a rep with the largest appliance company in the country, and personally, for the money, there are a lot better "values" out there. The German-made stuff is cool, but a hassle to install and service, not to mention the outright expense of it. Plus, they don't honor "builder personal use" discounts like the American boys do.
Comment
-
About to drop some serious coin on new fridge and dishwasher, any connections there?Originally posted by Vertnut View PostI have a good friend that is a rep with the largest appliance company in the country, and personally, for the money, there are a lot better "values" out there. The German-made stuff is cool, but a hassle to install and service, not to mention the outright expense of it. Plus, they don't honor "builder personal use" discounts like the American boys do.
Would love to get the built in subzero style but this house won't accommodate, so need the next best thing, freestanding....
Comment
-
I've always thought it's pretty comical that some residential appliances can be so much more expensive than commercial.Originally posted by BradMBut, just like condoms and women's rights, I don't believe in them.Originally posted by LeahIn other news: Brent's meat melts in your mouth.
Comment
-
We went with a single, very deep sink. I like it because a) we can hide dirty dishes in it and b) I can wash larger pots in it without any issues. My wife hates it because it's easy to put almost two loads of dishes in it, meaning you can be a lazy bastard for longer.
We went with a multiple style backspash. Mini subway tiles (but were tumbled stone to look like the rest of it) with tumbled marble for the upper piece. Those cigar separators were $$$.

We hard wired undercabinet lights, but I did not wire them to a wall switch. Other than a couple times when we've had people over, we've never had them all on at once. We typically will have them on around the cooking surfaces and on the desk where my son does his homework.
We removed the bar and put in breakfast seating (countertop height bar). It gets used *all the time* and is likely what I like most about it.

Comment
-
we are doing this too. Single basin, 9" deep, composite granite sink.Originally posted by goofygrin View PostWe went with a single, very deep sink. I like it because a) we can hide dirty dishes in it and b) I can wash larger pots in it without any issues. My wife hates it because it's easy to put almost two loads of dishes in it, meaning you can be a lazy bastard for longer.
The backsplash is going to be like this, with dark espresso colored cabinets and under-cabinet halogen lights.
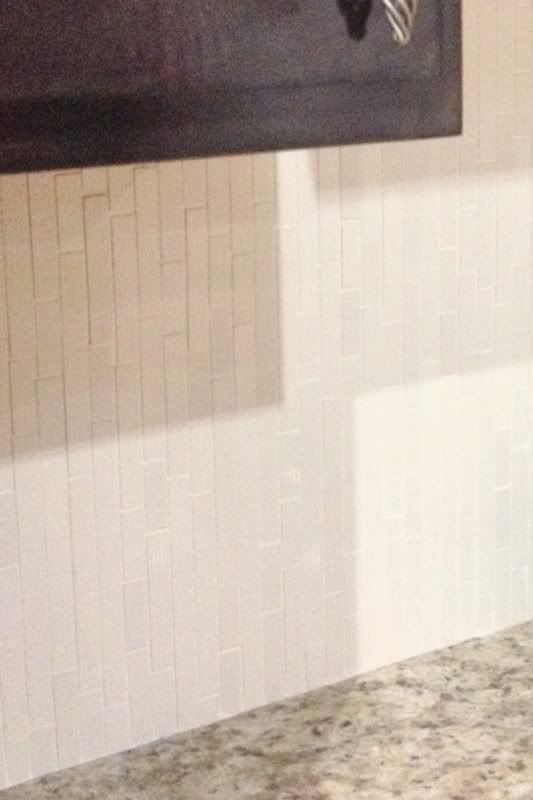
Comment
-
Undermount composite granite sink. 9.5" deep single basin... Fuck yeah.Originally posted by Tyrone Biggums View PostGet the largest silgranite undermount sink you can. Ours has been great. Any plans for under cabinet lighting? I hard wired and switched ours when I did the backsplash. It was much easier with the inner wall space exposed.
I'm tearing everything out this weekend.
Electrician is here Monday, plumber will be here Tuesday, cabinets go in Wednesday.
Here's what it looked like when I moved in.
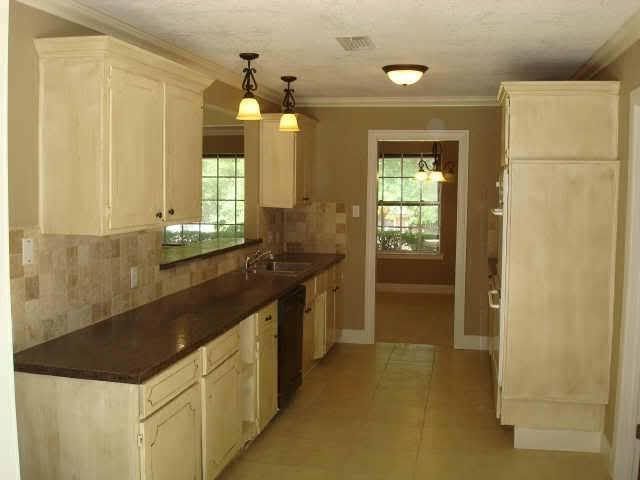
We wanted to play with cabinet colors so we did some painting last week. This is the espresso color we landed on.
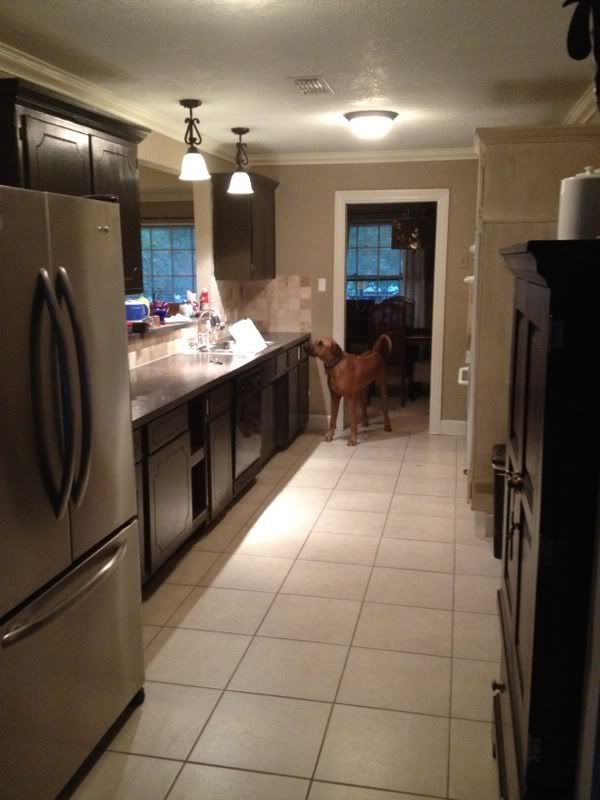
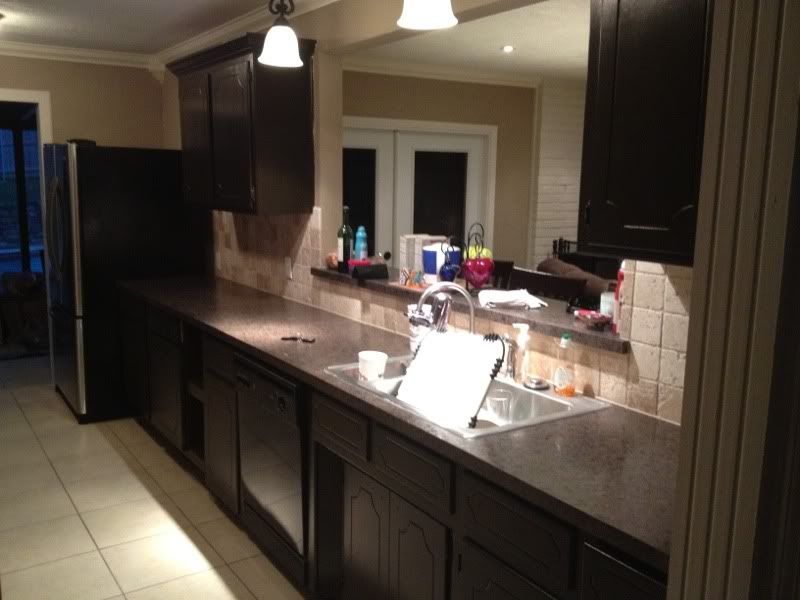
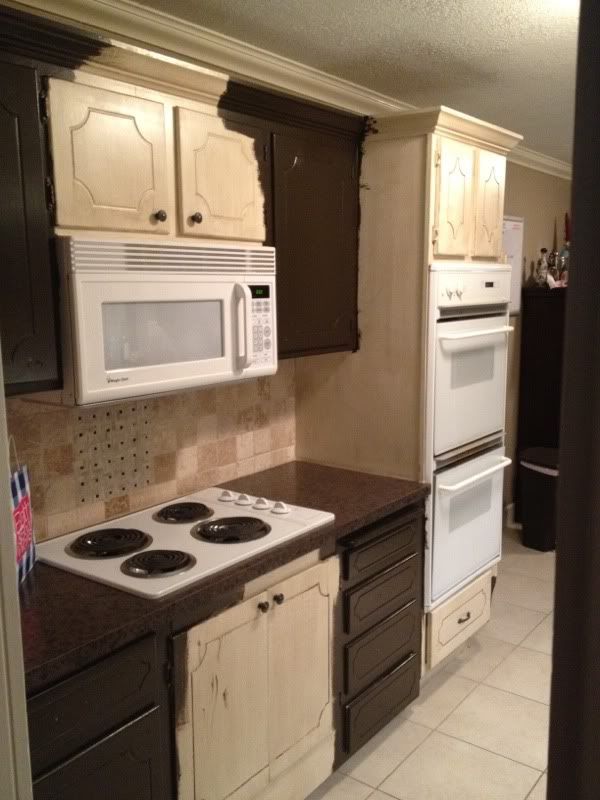
Here's how they will look when the new ones are in. All the way to the ceiling, adding a pantry next to the fridge (no pantry right now), adding cabinets over the fridge, new oven cabinet for the double-oven + microwave, widened cook top area for the 6 burner stove, sink centered on the bar cutout, new lights on the ceiling, under-cabinet lights, etc.
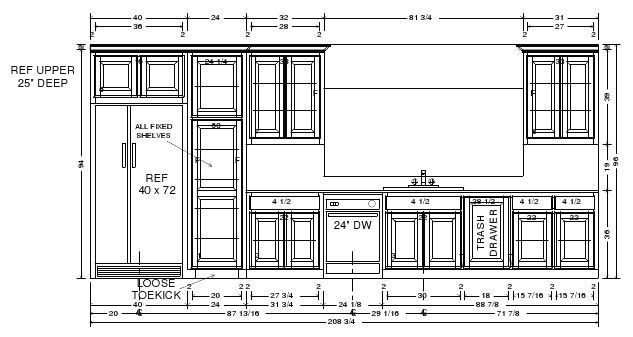
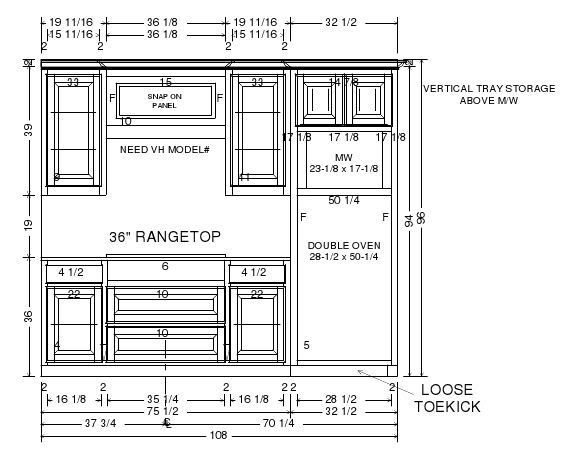
Comment
-
Demo time you say...Originally posted by Strychnine View PostUndermount composite granite sink. 9.5" deep single basin... Fuck yeah.
I'm tearing everything out this weekend.
Electrician is here Monday, plumber will be here Tuesday, cabinets go in Wednesday.
Here's what it looked like when I moved in.

We wanted to play with cabinet colors so we did some painting last week. This is the espresso color we landed on.



Here's how they will look when the new ones are in. All the way to the ceiling, adding a pantry next to the fridge (no pantry right now), adding cabinets over the fridge, new oven cabinet for the double-oven + microwave, widened cook top area for the 6 burner stove, sink centered on the bar cutout, new lights on the ceiling, under-cabinet lights, etc.




Comment
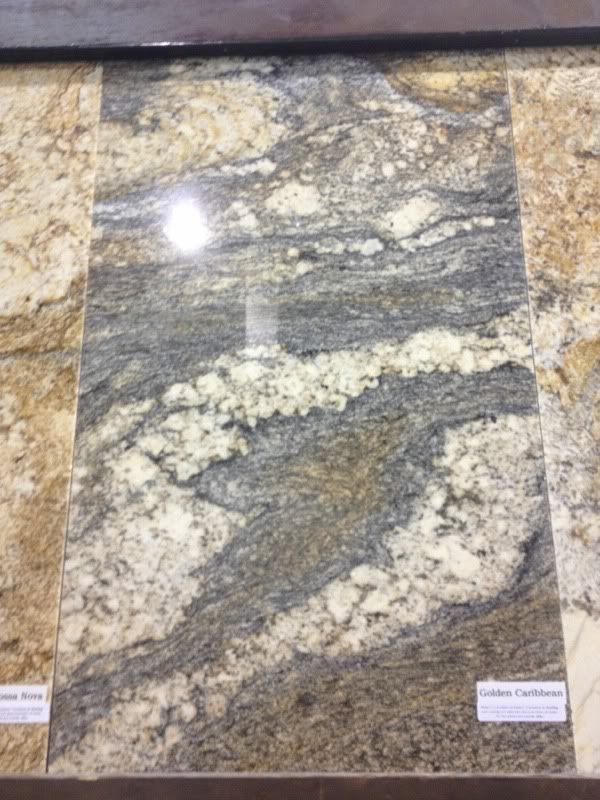

Comment